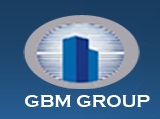JLPL Falcon View Mohali – Call – 9815160459,9988348484 |3 Bhk 4 Bhk Ready To Move Flats Airport Road Sector 66 A Mohali
JLPL Falcon View
Our forte lies in creating marvels of perfection. Featuring fine detailing, distinguished finishes as well as fixtures and fittings with the designer finesse, be it your living room, kitchens and bathrooms .will keep you mesmerized day and night. This is true luxury living like no other. Come home to a living that truly defines you and the lifestyle that you embrace. Location Of Falcon View Mohali
- As of today the site is accessible throught 200 ft. existing road which, very soon will be connected to Upcoming International Airport on one side & also to a bye-pass on the other side connecting to major cities like Delhi, Ambala, Patiala, Ludhiana, Kullu-Manali & J&K. It lies in the heart of the city bordering Sector 67-68(residential sectors).
- Near upcoming Chandigarh-Mohali International Airport
- Adjoining Mohali Railway Station
- BEFORE GMADA “Aerocity”(1200 Acres)
- BEFORE GMADA “I.T.City”(1900 Acres)
- Near Mohali Bus Terminal, Sector 66-A(Proposed)
- Stone’s throw distance from the Knowledge City Sector 81-Mohali spread across 350 acres, where ISB(Indian School of Business) & IISER(Indian Institute of Science Education & Research) are operational.
- Near PCA Cricket Stadium and Fortis Hospital
- 12 min. drive from ISBT-43, Chandigarh
SPECIFICATIONS.
ENTRANCE FOYER
FLOOR
LIFT LOBBY
FLOOR
WALLS
ENTRANCE/LIVING/DINING
FLOOR
DOORS & WINDOWS
FIXTURES & FITTINGS
WALLS
CEILING
MASTER BED ROOM
FLOOR
DOORS & WINDOWS
FIXTURES & FITTINGS
WALLS
CEILING
OTHER BEDROOMS
FLOOR
DOORS & WINDOWS
FIXTURES & FITTINGS
WALLS
CEILING
KITCHEN
FLOOR
DOORS & WINDOWS
FIXTURES & FITTINGS
WALLS
CEILING
CABINET/COUNTER
KITCHEN UTILITY AREA
FLOOR
FIXTURES & FITTINGS
WASHROOMS
FLOOR
DOORS & WINDOWS, FIXTURES & FITTINGS
WALLS
CABINET/COUNTER
BALCONY
FLOOR
DOORS & WINDOWS
CEILING
SERVANT ROOM
FLOOR
WALLS
STAIR CASES
FLOOR
DOORS & WINDOWS
WALLS
SALIENT FEATURES of Falcon View Mohali
- Designed by Internationally renowned architect Hafeez Contractor
- Luxury of over 17 acres of lush greenlawn and landscaped green under the building blocks
- Green Area with walkways free from vehicular movement
- Double Height 5 star grand Entrance Lobbies in each tower
- Wheel chair ramps to cater to the needs of aged and differently abled
- Rain water harvesting system to recharge aquifer and use of treated water for flushing and horticulture
- Privacy with four distant apartment entrance doors per floor
- Gated complex secured with a multi-tiered security system
- The Building is designed with NBC mandated fire control norms
- Majority of Car park in the basement
- 2 car parks per unit
- Earthquake resistant structure
- 2 passenger and 1 service lifts for each block
- 24 hr water supply and power back up
- Servant room and servant toilet in each unit
- Seperate entry for servant room
- Powder Toilet in each unit
- Optimum utilization of natural daylight in each apartment with full height windows.
- Dry and wet kitchen concept with dedicated store for kitchen
- Clean elevation with out of view earmarked AC outdoor units and clothes drying line locations
- Geyser locations outside washrooms
FALCON VIEW Club Features
The Lavish Club house sprawling over large expanse is adorned with all the amenities to rejuvenate you and your family and to share some wonderful moments together. If unwinding or partying with your loved ones and friends is your agenda and peaceful gatherings with your elders is a solace then, you are more than welcome here to hold an evening get-together for the goal-time fun.
- Departmental Store
- Banquet halls
- Gymnasium
- Yoga Hall
- Steam & Sauna
- Jacuzzi
- Swimming Pool
- Restaurant
Indoor/Outdoor Games
- Table Tennis
- Billiards
- Badminton
- Squash
- Cards/Carrom Room
- Lawn Tennis
- Basketball
- Skating Rink
- Amphitheater
FALCON VIEW – Floor Plan
1. At the time of booking 10% of booking amount
2. Within 75 days from the date of booking 85% of Basic Sale Price + Car Park + PLC
3. On the delivery of possession 5% of Basic Sale Price + IFMS +other applicable
charges
* However, it will be reviewed by the company from time to time.
TIME LINKED PAYMENT PLAN
1. At the time of booking 10%
2. Within 45 days from the date of booking 15% of Basic Sale Price
3. After 3 Months 10% of Basic Sale Price
4. After 3 Months 10% of Basic Sale Price + 50% of PLC if
applicable
5. After 3 Months 10% of Basic Sale Price + 50% of PLC if
applicable
6. After 3 Months 10% of Basic Sale Price
7. After 3 Months 10% of Basic Sale Price
8. After 3 Months 10% of Basic Sale Price + 50% Car Park
9. After 3 Months 10% of Basic Sale Price + 50% Car Park
10. On the delivery of possession 5% of Basic Sale Price + IFMS + other applicable
charges
Prices are subject to revision at the sole discretion of the company
Service tax @ 3.71% on B.S.P. & Car Parking or whatever is applicable
Service tax @ 12.36% on PLC, IFMS, Club Charges & Power Back – Up or whatever is applicable
Third party charges including Govt. charges and taxes, if & where applicable, shall be extra
Other Charges
1. IFMS @ Rs.50/- per sq. ft. (One time)
2. Club Charges @Rs.60/- per sq. ft. (One time)
3. Power Backup @Rs.15/- per sq. ft. (One time)
4. Two Car Parking One car parking free along with one mandatory paid
(Rs.2,00,000/-)
5. PLC 7% extra for Green Facing
6. PLC Rs.90 sq. ft. on 1st floor
7. PLC Rs.90 sq. ft. on 2nd floor
8. PLC Rs.70 sq. ft. on 3rd floor
9. PLC Rs.50 sq. ft. on 13th & 14th floor
Actual Picks Of Flats JLPL




For more details please call 9815160459,9988348484















